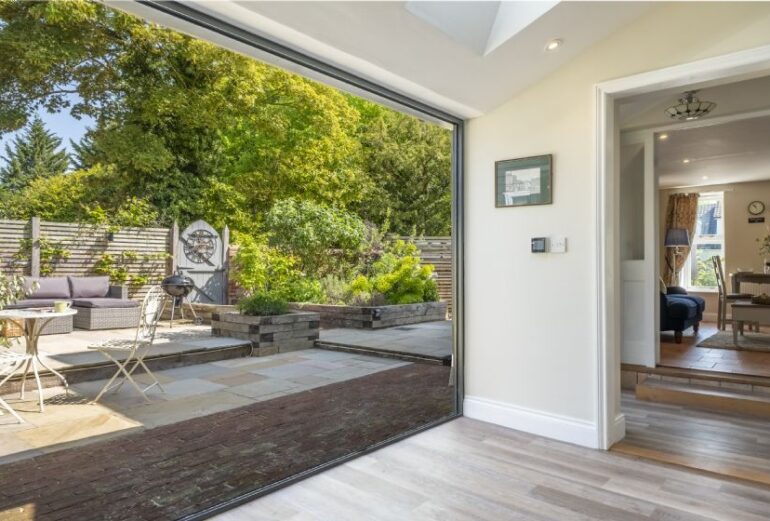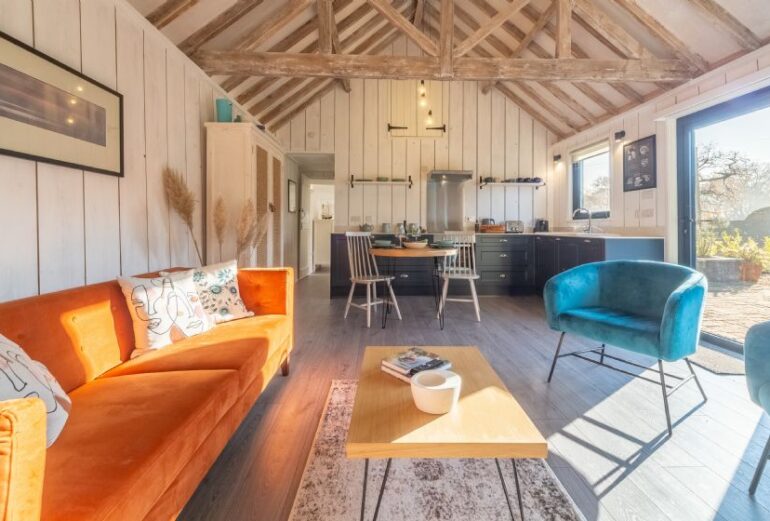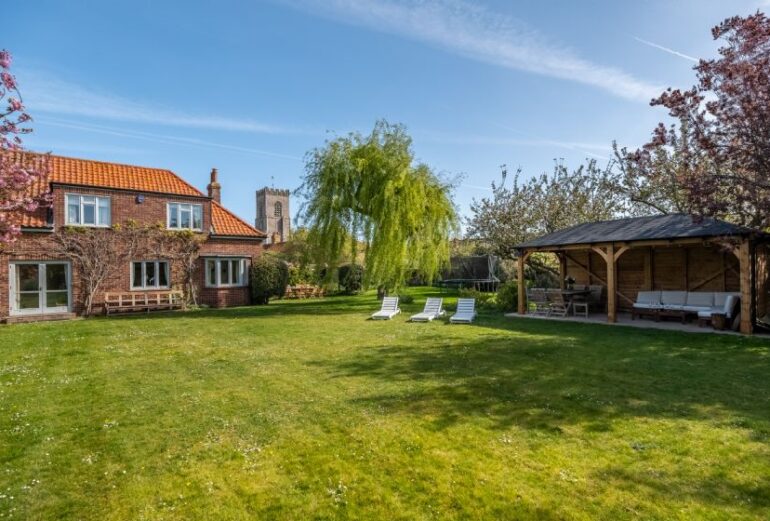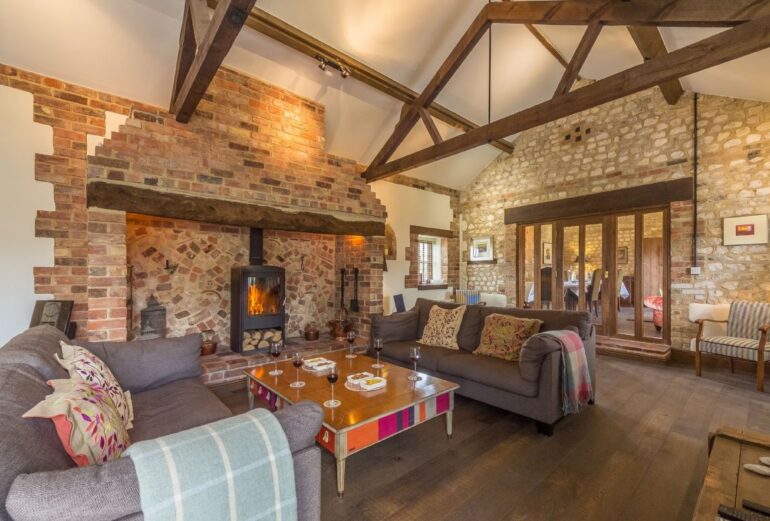The Big Barn in Snettisham is a fabulous property which will sleep 10 people over 5 bedrooms. The property facilities include Dishwasher, Log Burner / Open Fire, Parking, Stair Gate, Underfloor Heating and WiFi. Please be aware that this list is not exhaustative and may change over time.
Some of the most popular nearby activities include Bird Watching, Cycling and Walking.
Sleeps up to 10
5 Bedrooms, 4 Bathrooms
Short breaks from £1,509
7 nights from £1,862
The Big Barn has 5 bedrooms.
The Big Barn can sleep 10 people and has 5 bedrooms.
You can check in at The Big Barn from 16:00. On your departure day, check out is at 10:00.
The Big Barn has 4 bathrooms.
The Big Barn is located less than a mile away from Snettisham.
* Distances are calculated using data provided by the merchant and calculated as the crow flies. This is may be inaccurate if the merchant only provides the exact property location after booking has been completed.

A beautifully curated couples retreat, positioned near the centre of the quiet, rural village of North Lopham. This traditional cottage dates back to the mid-18th century, and has been lovingly updated to now offer couples a luxurious, private breakaway in a tranquil part of countryside.
About The Clockhouse
The Lavender Shack is a beautiful bijou barn conversion offering splendid accommodation for two in the outskirts of pretty, rural Broome on the Norfolk/Suffolk border. With its gorgeous, open-plan, light and airy Scandinavian-style living space and bespoke, handmade furniture and original artwork, this is a luxury detached couple's retreat in the heart of the East Anglian countryside, only half an hour from Suffolk's Heritage Coast.
About The Lavender Shack
A much-loved detached family holiday home for many years, Orchard Cottage is set in glorious secluded gardens, in the heart of Wells-next-the-Sea. Enjoying a peaceful, private location on the southern edge of town, this is a superb secret hideaway for a special break in this popular North Norfolk coastal town.
About Orchard Cottage (W) (6)
This single-storey brick and chalk detached house sits within a third of acre of gardens and has beautiful views across open farmland. Downham Market and Thetford Forest can be reached in 20 minutes while the Norfolk Coast is approximately 45 minutes’ drive.
About The Old Foundry